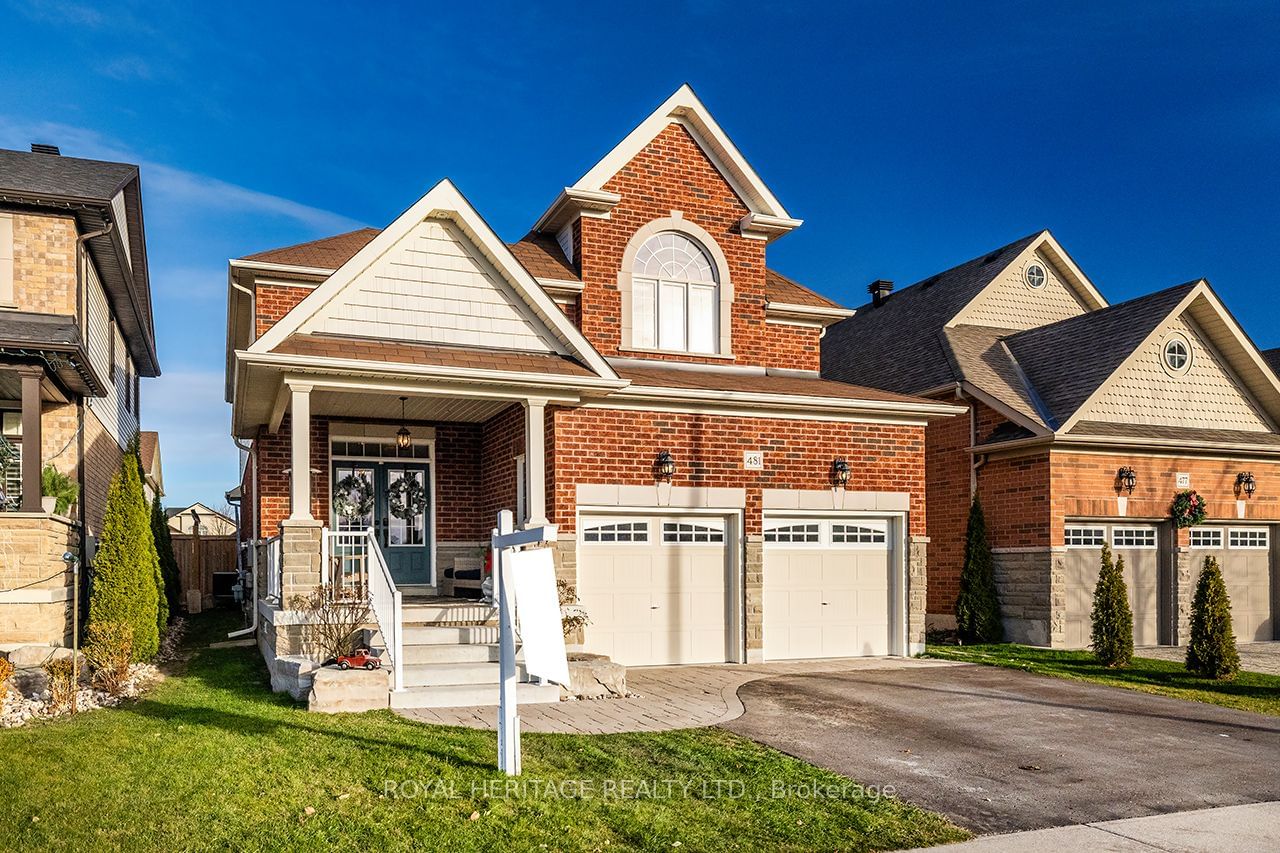$1,035,000
$*,***,***
3+1-Bed
4-Bath
2500-3000 Sq. ft
Listed on 12/5/24
Listed by ROYAL HERITAGE REALTY LTD.
Welcome to Stunning 3+1 Bed & 3+1 Bath Home where Style and Comfort Meet Functionality. Step onto the Large Covered Front Porch and into a bright airy interior with soaring 9ft ceilings loaded with natural light. The Main Floor offers a versatile office/flex room and flows seamlessly into the Open Concept living area. Eat-in Kitchen is a Chef's dream and features a massive island, stone countertops, and SS Appliances. Spacious living room with an inviting Gas Fireplace is ideal for gatherings. Ascend the elegant staircase to discover the oversized Primary Bedroom complete with a Walk-in Closet and a Luxurious 5pc bath featuring a separate tub, walk in shower and dual sinks with a stone Countertop. Two additional generously sized bedrooms and a second 5pc bathroom provide ample space for family or guests. The finished basement extends the entertainment options offering a modern rec room, full bath, and an additional bedroom. Step outside to your fenced and landscaped backyard and unwind in the Hot Tub. Practicality meets convenience with a heated & insulated two car Garage. Direct access to the laundry/mudroom. Outdoor Electric Vehicle Charger. This home is a Perfect Blend of Sophistication and Comfort, Don't Miss your Chance to see this Beauty!
Level 2 Charger for Plug in Vehicles.
E11882604
Detached, 2-Storey
2500-3000
8+2
3+1
4
2
Attached
4
6-15
Central Air
Finished
N
Brick, Vinyl Siding
Forced Air
Y
$6,481.74 (2024)
< .50 Acres
110.01x39.40 (Feet)
